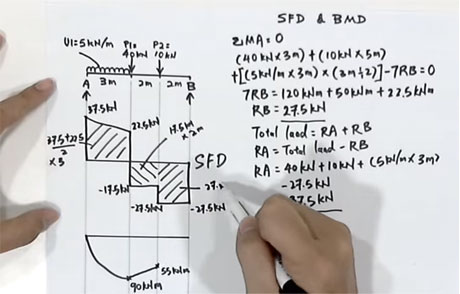Civil Engineering Tips : How to Draw SFD & BMD
Civil Engineering Tips : How to Draw SFD & BMD
SFD (Sheer force diagram) and BMD (Bending moment diagram) are the most important first step toward design calculations of structural or machine elements.
This instructoinal video is produced for architecture students to explain Shear Force Diagram (SFD) and Bending Moment Diagram (BMD) with a graphical approach. It is therefore in the BMD, moment sign convention goes DOWN from the origin to better understand the placement of RC reinforcement for positive bending moment.
This video by eLA Taylor's will demonstrate the steps to measure SFD & BMD.

