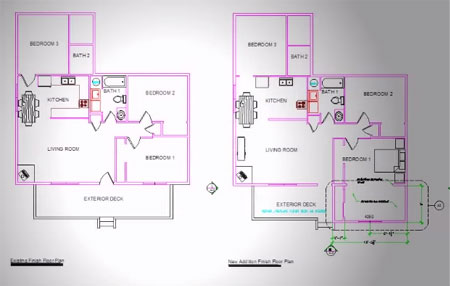Construction Contractors: How to read floor plans
Watch this video tutorial on how to read a floor plans. A floor plan (floorplan) in architecture and building engineering is a diagram, usually to scale, of the relationships between rooms, spaces and other physical features at one level of a structure.
How to read a floor plan:

